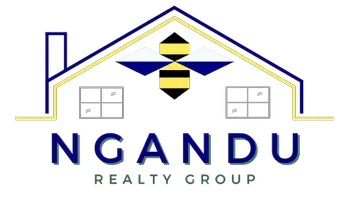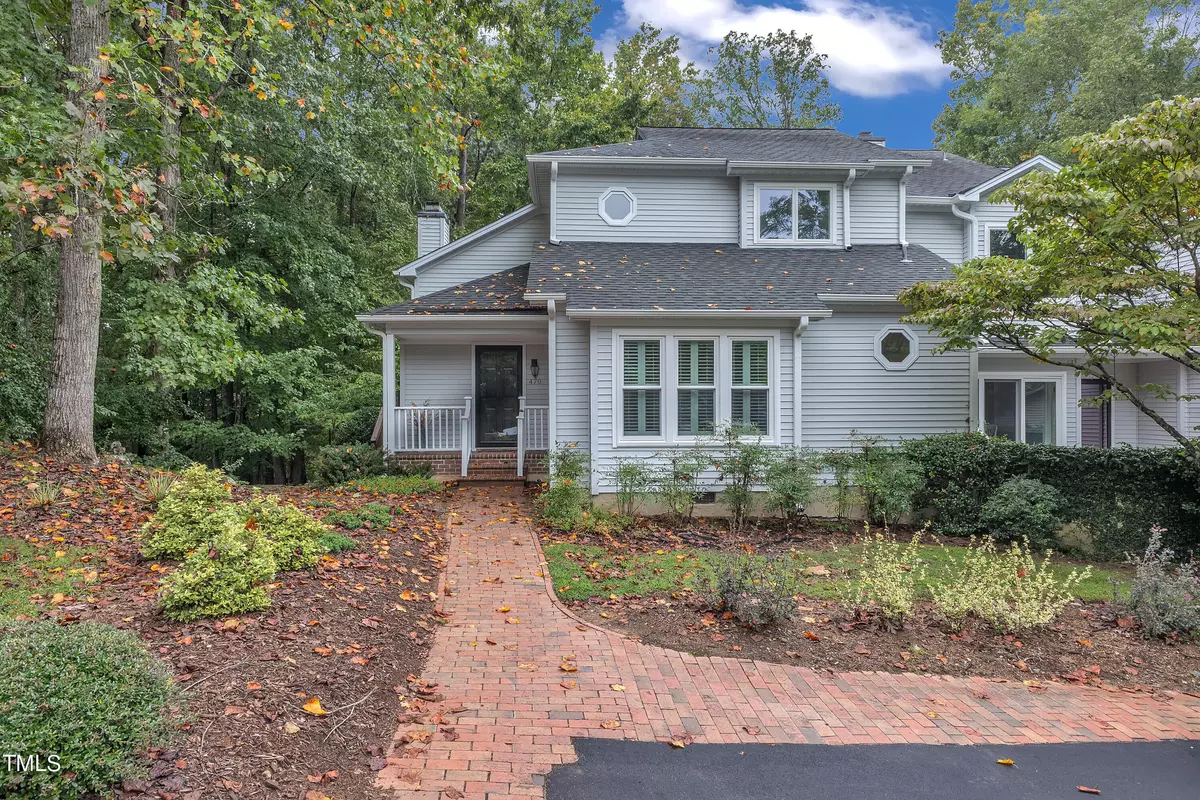Bought with Coldwell Banker - HPW
$432,000
$449,000
3.8%For more information regarding the value of a property, please contact us for a free consultation.
3 Beds
3 Baths
2,191 SqFt
SOLD DATE : 01/07/2025
Key Details
Sold Price $432,000
Property Type Townhouse
Sub Type Townhouse
Listing Status Sold
Purchase Type For Sale
Square Footage 2,191 sqft
Price per Sqft $197
Subdivision Fearrington
MLS Listing ID 10054592
Sold Date 01/07/25
Style Site Built,Townhouse
Bedrooms 3
Full Baths 2
Half Baths 1
HOA Fees $404/mo
HOA Y/N Yes
Abv Grd Liv Area 2,191
Originating Board Triangle MLS
Year Built 1988
Annual Tax Amount $2,606
Lot Size 435 Sqft
Acres 0.01
Property Description
END-UNIT Townhome in the highly desirable Fearrington Village with a 1st floor primary bedroom, abundant amenities including strolling gardens, shopping, a quaint bookstore, a beer garden, fine dining, casual dining, and a Swim and Croquet Club! This townhome is tucked away in a serene setting surrounded by wooded views of mature trees & landscaping. It offers an open floor plan with high ceilings, a spacious family room flooded with natural light from skylights & a gas fireplace, a formal dining room and more! The oversized owner's suite is conveniently located on the first floor, with two additional bedrooms upstairs. Whether you're looking to age in place, or need a place to grow into, this one has it all plus amazing amenities! Miles of trails! Close to McIntyre's Bookstore, Famous Fearrington House Restaurant, The Belted Goat Cafe', Nursery, Community Pool, Bocce, Tennis, Farm.
Location
State NC
County Chatham
Community Pool, Street Lights
Zoning R-1
Direction From Downtown Pittsboro: Head east toward East St (282 ft), Exit the traffic circle onto US-15 N/US-501 N/Hillsboro St (8.1 mi), Turn right onto Village Way (0.7 mi), Turn left onto Beechmast (0.7 mi), Home will be on the left.
Rooms
Other Rooms Garage(s)
Interior
Interior Features Bathtub/Shower Combination, Bookcases, Built-in Features, Ceiling Fan(s), Crown Molding, Eat-in Kitchen, Granite Counters, Open Floorplan, Separate Shower, Walk-In Closet(s)
Heating Fireplace(s), Forced Air, Heat Pump
Cooling Ceiling Fan(s), Central Air
Flooring Carpet, Parquet, Tile
Fireplaces Number 1
Fireplaces Type Family Room, Gas
Fireplace Yes
Window Features Blinds,Plantation Shutters,Skylight(s)
Appliance Dishwasher, Dryer, Gas Range, Oven, Range, Refrigerator, Washer, Water Heater
Laundry Inside, Laundry Room, Lower Level, Main Level
Exterior
Exterior Feature Rain Gutters
Garage Spaces 1.0
Fence None
Pool Swimming Pool Com/Fee
Community Features Pool, Street Lights
Utilities Available Cable Available, Electricity Connected, Natural Gas Available, Sewer Connected, Water Connected
View Y/N Yes
View Neighborhood
Roof Type Shingle
Street Surface Paved
Porch Deck, Front Porch
Garage Yes
Private Pool No
Building
Lot Description Back Yard, Hardwood Trees
Faces From Downtown Pittsboro: Head east toward East St (282 ft), Exit the traffic circle onto US-15 N/US-501 N/Hillsboro St (8.1 mi), Turn right onto Village Way (0.7 mi), Turn left onto Beechmast (0.7 mi), Home will be on the left.
Story 2
Foundation Other
Sewer Public Sewer
Water Public
Architectural Style Traditional, Transitional
Level or Stories 2
Structure Type Vinyl Siding
New Construction No
Schools
Elementary Schools Chatham - Perry Harrison
Middle Schools Chatham - Margaret B Pollard
High Schools Chatham - Seaforth
Others
HOA Fee Include Maintenance Grounds,Maintenance Structure,Storm Water Maintenance,Trash
Senior Community false
Tax ID 0064860
Special Listing Condition Standard
Read Less Info
Want to know what your home might be worth? Contact us for a FREE valuation!

Our team is ready to help you sell your home for the highest possible price ASAP

GET MORE INFORMATION
Broker/Realtor | Lic# 256206 | 339401

