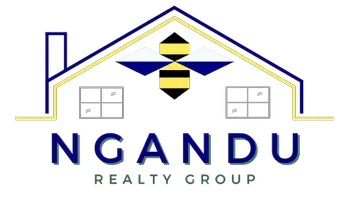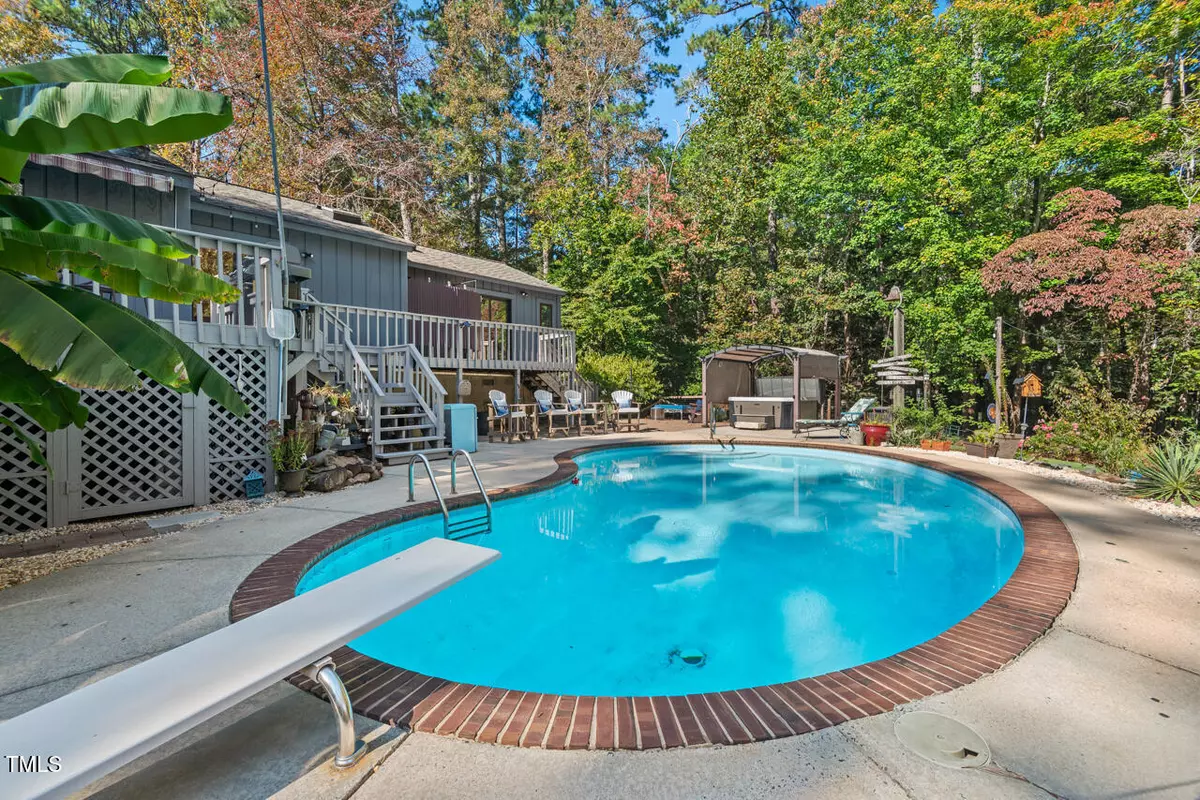Bought with Nest Realty of the Triangle
$750,000
$760,000
1.3%For more information regarding the value of a property, please contact us for a free consultation.
3 Beds
3 Baths
2,260 SqFt
SOLD DATE : 12/31/2024
Key Details
Sold Price $750,000
Property Type Single Family Home
Sub Type Single Family Residence
Listing Status Sold
Purchase Type For Sale
Square Footage 2,260 sqft
Price per Sqft $331
Subdivision Fearrington
MLS Listing ID 10060289
Sold Date 12/31/24
Bedrooms 3
Full Baths 3
HOA Fees $15/ann
HOA Y/N Yes
Abv Grd Liv Area 2,260
Originating Board Triangle MLS
Year Built 1980
Annual Tax Amount $3,145
Lot Size 0.900 Acres
Acres 0.9
Property Description
Wonderfully welcoming on Weatherbend! Whether entertaining or relaxing at home, you will find yourself truly enjoying this fabulous 3 bedroom/3 full bathroom one level home complete with pool and hot tub that is easily walkable to Fearrington Village! Hardwood floors, abundant natural light, updated windows and bathrooms, newer HVAC systems, gas fireplace and range, new carpet, fresh paint, new interior shutters and mechanical blinds, high ceilings, new exterior pavers, private view, and more are waiting for you to enjoy. The private owner's suite opens to expansive decking, a backyard pool, a hammock area, and fire pit seating. An easy-to-love entertaining space complete with a distinct kitchen, dining room, and living room w/ fireplace provides seamless access to the sunroom, back deck complete with gas grill, and private pool. Guests will enjoy a private suite complete with a separate entrance, back deck, side yard, and parking area. Walking trails, shopping, dining, and Fearrington Village amenities are steps away! Easy commute to UNC, RTP, & more!
Location
State NC
County Chatham
Community Restaurant, Other
Direction From 15/501 South: turn LEFT onto VILLAGE WAY, turn LEFT onto WINDSTONE, and take the first RIGHT onto WEATHERBEND. House will be on your right. #199.
Rooms
Other Rooms Garage(s)
Interior
Interior Features Beamed Ceilings, Cathedral Ceiling(s), Ceiling Fan(s), Double Vanity, Eat-in Kitchen, Entrance Foyer, Granite Counters, High Ceilings, In-Law Floorplan, Kitchen Island, Open Floorplan, Master Downstairs, Second Primary Bedroom, Shower Only, Walk-In Closet(s), Walk-In Shower
Heating Fireplace(s), Forced Air
Cooling Ceiling Fan(s), Central Air, Other
Flooring Carpet, Hardwood, Vinyl, Pavers, Tile
Fireplaces Number 1
Fireplaces Type Family Room, Gas
Fireplace Yes
Window Features Plantation Shutters,Skylight(s)
Appliance Dishwasher, Electric Oven, Gas Range, Refrigerator, Stainless Steel Appliance(s)
Laundry Laundry Room, Main Level
Exterior
Exterior Feature Awning(s), Fenced Yard, Fire Pit, Garden, Gas Grill, Lighting, Outdoor Grill, Outdoor Shower, Private Yard, Rain Gutters, Smart Lock(s)
Garage Spaces 2.0
Fence Back Yard
Pool Diving Board, Fenced, In Ground, Outdoor Pool
Community Features Restaurant, Other
Utilities Available Electricity Connected, Natural Gas Connected, Septic Connected, Water Connected
View Y/N Yes
Roof Type Shingle
Street Surface Paved
Porch Awning(s), Covered, Deck, Front Porch, Patio
Garage Yes
Private Pool No
Building
Lot Description Garden, Landscaped, Many Trees, Native Plants, Partially Cleared, Private
Faces From 15/501 South: turn LEFT onto VILLAGE WAY, turn LEFT onto WINDSTONE, and take the first RIGHT onto WEATHERBEND. House will be on your right. #199.
Story 1
Foundation Block
Sewer Septic Tank
Water Public
Architectural Style Contemporary
Level or Stories 1
Structure Type Engineered Wood,Wood Siding
New Construction No
Schools
Elementary Schools Chatham - Perry Harrison
Middle Schools Chatham - Margaret B Pollard
High Schools Chatham - Seaforth
Others
HOA Fee Include Maintenance Grounds
Senior Community false
Tax ID 977400469970
Special Listing Condition Standard
Read Less Info
Want to know what your home might be worth? Contact us for a FREE valuation!

Our team is ready to help you sell your home for the highest possible price ASAP

GET MORE INFORMATION
Broker/Realtor | Lic# 256206 | 339401

