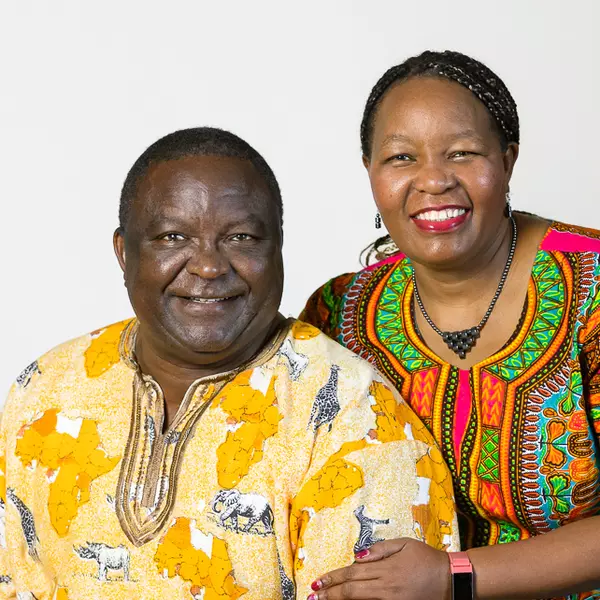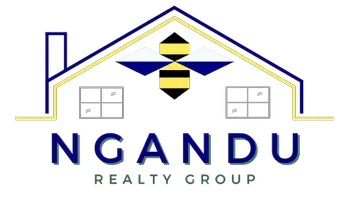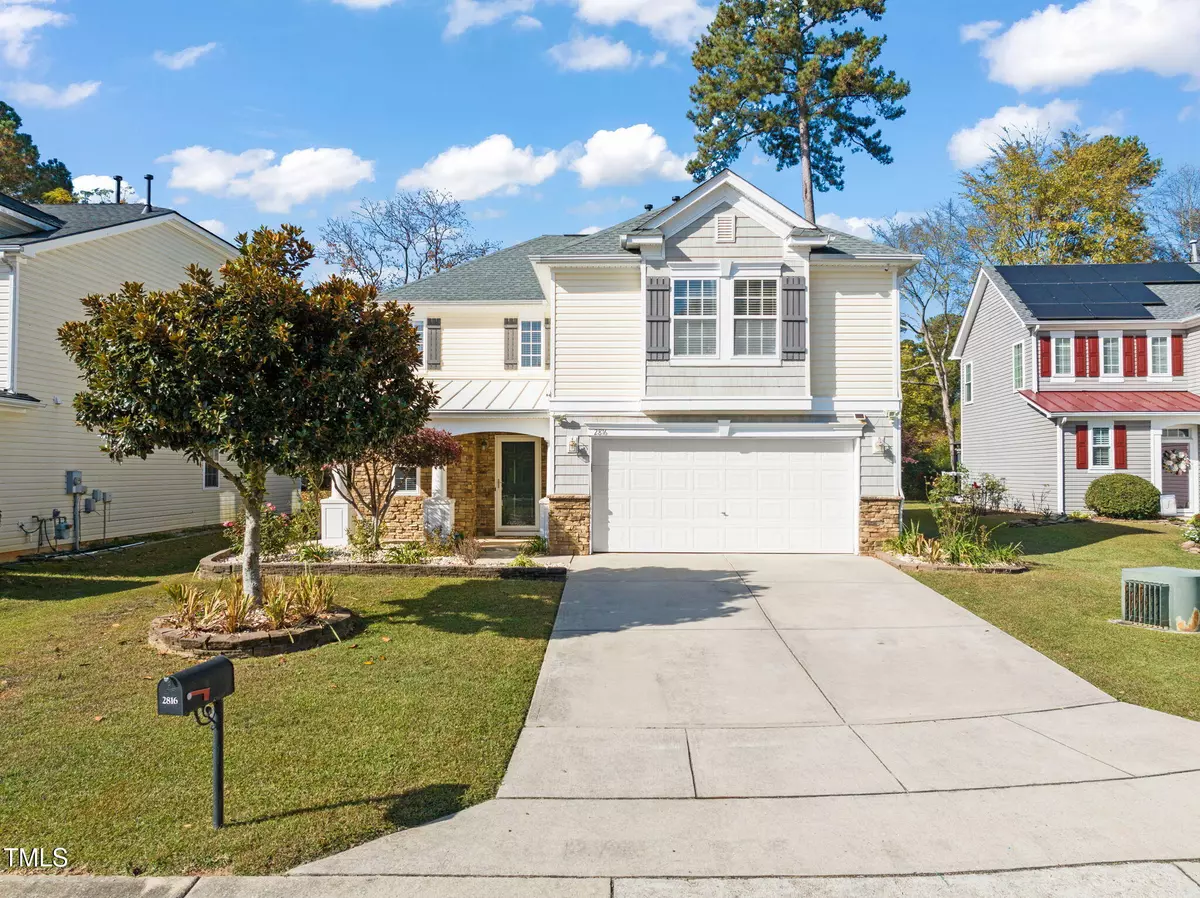Bought with VNE Realty
$375,000
$369,900
1.4%For more information regarding the value of a property, please contact us for a free consultation.
3 Beds
3 Baths
1,870 SqFt
SOLD DATE : 12/12/2024
Key Details
Sold Price $375,000
Property Type Single Family Home
Sub Type Single Family Residence
Listing Status Sold
Purchase Type For Sale
Square Footage 1,870 sqft
Price per Sqft $200
Subdivision Weslyn
MLS Listing ID 10062331
Sold Date 12/12/24
Style House
Bedrooms 3
Full Baths 2
Half Baths 1
HOA Fees $32/ann
HOA Y/N Yes
Abv Grd Liv Area 1,870
Originating Board Triangle MLS
Year Built 2004
Annual Tax Amount $2,883
Lot Size 5,662 Sqft
Acres 0.13
Property Description
Come and check out this gorgeous home right in the heart of Raleigh. The first floor features hardwood floor with an open floor plan. The large family room connects to the kitchen to create so much space for living and entertainment. Kitchen was upgraded with granite countertop and modern backsplash with over the range microwave. Huge master bedroom on the second floor with intimate trey ceiling, an enormous walk in closet, a large bath tub, standup shower, with double vanity to create the ultimate luxury and functionality for large and high end bathroom. Two generous sized bedrooms with the second full bath sandwiched in between, and a mudroom completes the second floor configuration. A screened in porch leads out to a multi-tiered back deck and extended patio in the fenced in backyard for private outdoor entertainment. It is convenient to downtown Raleigh, I540, 401 and major shopping. A lot of house for the money at this price range!
Location
State NC
County Wake
Direction From 440, Take Capital Blvd Exit toward Wake Forest. Slight right onto Old Trawick Ln. Continue straight onto Marsh Creek Rd Turn right onto Dove Ln Turn left onto Wester Rd Turn left onto Roundleaf Ct House is on the left hand side of the cul-de-sac
Interior
Interior Features Ceiling Fan(s), Double Vanity, Eat-in Kitchen, Entrance Foyer, Granite Counters, Kitchen/Dining Room Combination, Living/Dining Room Combination, Open Floorplan, Smooth Ceilings, Walk-In Closet(s), Walk-In Shower, Whirlpool Tub
Heating Exhaust Fan, Fireplace(s), Forced Air, Natural Gas
Cooling Ceiling Fan(s), Central Air, Exhaust Fan
Flooring Hardwood, Vinyl
Fireplaces Number 1
Fireplaces Type Family Room
Fireplace Yes
Window Features Blinds
Appliance Dishwasher, Disposal, Electric Oven, Electric Range, Exhaust Fan, Free-Standing Electric Range, Gas Water Heater, Microwave, Oven, Water Heater
Laundry Laundry Room, Upper Level
Exterior
Exterior Feature Fenced Yard, Garden, Private Yard
Garage Spaces 2.0
Fence Back Yard, Fenced, Wood
Pool None
Community Features None
Utilities Available Electricity Connected, Natural Gas Available, Natural Gas Connected, Sewer Connected, Water Connected
View Y/N Yes
Roof Type Shingle
Street Surface Asphalt
Porch Covered, Front Porch, Patio, Porch, Screened
Garage Yes
Private Pool No
Building
Lot Description Back Yard, Cleared, Cul-De-Sac, Front Yard, Garden, Level
Faces From 440, Take Capital Blvd Exit toward Wake Forest. Slight right onto Old Trawick Ln. Continue straight onto Marsh Creek Rd Turn right onto Dove Ln Turn left onto Wester Rd Turn left onto Roundleaf Ct House is on the left hand side of the cul-de-sac
Story 2
Foundation Slab
Sewer Public Sewer
Water Public
Architectural Style A-Frame, Transitional
Level or Stories 2
Structure Type Brick Veneer,Vinyl Siding
New Construction No
Schools
Elementary Schools Wake County Schools
Middle Schools Wake County Schools
High Schools Wake County Schools
Others
HOA Fee Include None
Senior Community false
Tax ID 1725733352
Special Listing Condition Standard
Read Less Info
Want to know what your home might be worth? Contact us for a FREE valuation!

Our team is ready to help you sell your home for the highest possible price ASAP

GET MORE INFORMATION
Broker/Realtor | Lic# 256206 | 339401

