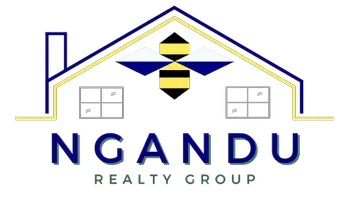3 Beds
3 Baths
2,080 SqFt
3 Beds
3 Baths
2,080 SqFt
Key Details
Property Type Single Family Home
Sub Type Single Family Residence
Listing Status Active
Purchase Type For Sale
Square Footage 2,080 sqft
Price per Sqft $237
Subdivision Dominion Park
MLS Listing ID 10119623
Style Site Built
Bedrooms 3
Full Baths 2
Half Baths 1
HOA Y/N Yes
Abv Grd Liv Area 2,080
Year Built 1993
Annual Tax Amount $3,939
Lot Size 0.270 Acres
Acres 0.27
Property Sub-Type Single Family Residence
Source Triangle MLS
Property Description
Step inside to discover durable and stylish luxury vinyl plank (LVP) flooring that flows throughout the entire main level, offering both beauty and easy maintenance. The layout is spacious and functional, perfect for everyday living and entertaining alike. There are quartz counters in the kitchen, painted cabinets and SS appliances. The refrigerator which was purchased in 2022 remains.
Upstairs, you'll find three generously sized bedrooms, including a primary suite with a private bath and ample closet space. The bath has been remodeled and is stunning!There is also a rec room above the 2 car garage. The home is in excellent condition—ready for you to move right in. The backyard opens to a serene babbling brook, with a storybook-style bridge leading to an additional piece of property—ideal for a garden or a play area. Whether you're enjoying your morning coffee or hosting a gathering, the setting is nothing short of enchanting.
Tucked into a peaceful, well-kept neighborhood, offering excellent schools and just minutes from shopping, dining, and commuter routes, this location offers the perfect blend of tranquility and convenience.
Don't miss the opportunity to make this rare gem your own!
Location
State NC
County Wake
Community Park, Pool, Tennis Court(S)
Zoning R-4
Direction I-540 Exit 7 for Leesville Road. Turn onto Renfield Drive, take the traffic circle and then right onto Cape Charles Drive, left onto Bells Valley.
Rooms
Bedroom Description Primary Bedroom, Bedroom 2, Bedroom 3, Entrance Hall, Living Room, Dining Room, Kitchen, Breakfast Room, Bonus Room
Basement Crawl Space
Primary Bedroom Level Second
Interior
Interior Features Bathtub/Shower Combination, Cathedral Ceiling(s), Ceiling Fan(s), Eat-in Kitchen, Entrance Foyer, Pantry, Quartz Counters, Smooth Ceilings, Walk-In Closet(s), Walk-In Shower
Heating Forced Air, Natural Gas
Cooling Central Air
Flooring Carpet, Vinyl, Tile
Fireplaces Number 1
Fireplaces Type Family Room
Fireplace Yes
Appliance Built-In Electric Range, Dishwasher, Disposal, Microwave, Refrigerator, Stainless Steel Appliance(s), Washer/Dryer, Water Heater
Laundry In Hall, Upper Level
Exterior
Exterior Feature Rain Gutters
Garage Spaces 2.0
Community Features Park, Pool, Tennis Court(s)
View Y/N Yes
View Creek/Stream
Roof Type Shingle
Porch Deck
Garage Yes
Private Pool No
Building
Lot Description Hardwood Trees, Landscaped
Faces I-540 Exit 7 for Leesville Road. Turn onto Renfield Drive, take the traffic circle and then right onto Cape Charles Drive, left onto Bells Valley.
Story 2
Foundation Brick/Mortar
Sewer Public Sewer
Water Public
Architectural Style Traditional
Level or Stories 2
Structure Type Fiber Cement
New Construction No
Schools
Elementary Schools Wake - Sycamore Creek
Middle Schools Wake - Pine Hollow
High Schools Wake - Leesville Road
Others
HOA Fee Include None
Senior Community No
Tax ID 0778761831
Special Listing Condition Standard
Virtual Tour https://first-impression-real-estate-photography.seehouseat.com/2348585?idx=1

GET MORE INFORMATION
Broker/Realtor | Lic# 256206 | 339401






