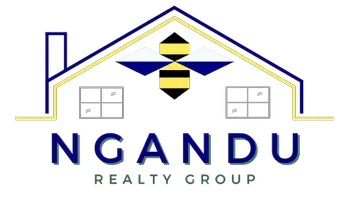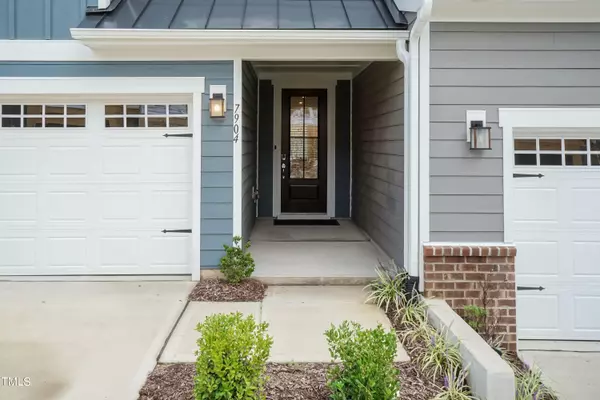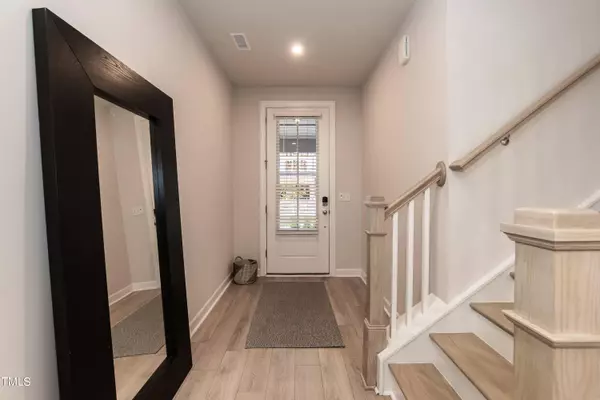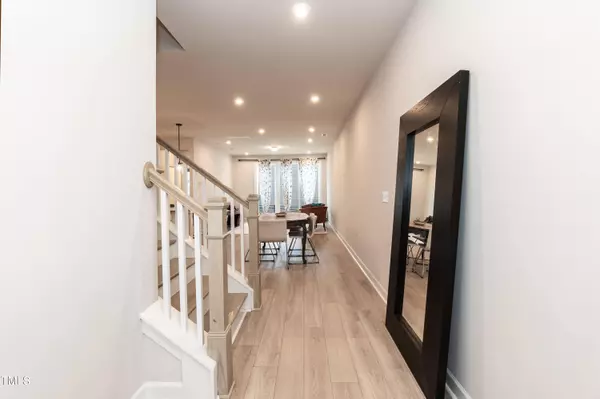
4 Beds
3 Baths
2,158 SqFt
4 Beds
3 Baths
2,158 SqFt
Key Details
Property Type Townhouse
Sub Type Townhouse
Listing Status Active
Purchase Type For Sale
Square Footage 2,158 sqft
Price per Sqft $252
Subdivision Barlow
MLS Listing ID 10054942
Style Townhouse
Bedrooms 4
Full Baths 3
HOA Fees $135/mo
HOA Y/N Yes
Abv Grd Liv Area 2,158
Originating Board Triangle MLS
Year Built 2023
Annual Tax Amount $4,051
Lot Size 2,613 Sqft
Acres 0.06
Property Description
Downstairs, the heart of the home awaits. The gourmet kitchen is where you'll enjoy your first cup of coffee, surrounded by quartz countertops, a large island perfect for breakfast chats, and a stylish tile backsplash. The open layout connects the kitchen seamlessly to the great room, making it easy to keep an eye on things while preparing dinner or hosting friends.
For weekends, you're just minutes from Brier Creek Commons, where you can indulge in shopping, dining, and entertainment. Prefer the outdoors? Parks and trails are nearby for an active lifestyle.
Hosting loved ones is effortless with the first-floor guest suite, offering privacy and comfort. Whether it's game nights in the spacious loft or quiet evenings on the patio, there's room for everyone to feel at home.
Barlow isn't just a place to live—it's a community where your life fits perfectly. With its convenient location off I-540 and thoughtful design, this home is ideal for those who want to balance work, play, and family with ease.
Location
State NC
County Wake
Community Street Lights
Direction 540 to Leesville Rd exit. Leesville Rd to Sofiana Ave.
Interior
Interior Features Eat-in Kitchen, Entrance Foyer, In-Law Floorplan, Open Floorplan, Pantry, Quartz Counters, Walk-In Closet(s), Water Closet
Heating Forced Air
Cooling Central Air
Flooring Carpet, Vinyl, Tile
Appliance Built-In Gas Oven, Built-In Range, Built-In Refrigerator, Dishwasher, Gas Cooktop, Range Hood, Refrigerator, Stainless Steel Appliance(s), Trash Compactor
Laundry Upper Level
Exterior
Exterior Feature Rain Gutters, Smart Lock(s)
Garage Spaces 2.0
Community Features Street Lights
View Y/N Yes
Roof Type Shingle
Handicap Access Accessible Bedroom
Garage Yes
Private Pool No
Building
Lot Description Back Yard
Faces 540 to Leesville Rd exit. Leesville Rd to Sofiana Ave.
Foundation Slab
Sewer Public Sewer
Water Public
Architectural Style Craftsman
Structure Type Fiber Cement
New Construction No
Schools
Elementary Schools Wake - Sycamore Creek
Middle Schools Wake - Pine Hollow
High Schools Wake - Leesville Road
Others
HOA Fee Include Maintenance Grounds
Senior Community false
Tax ID 4
Special Listing Condition Standard

GET MORE INFORMATION

Broker/Realtor | Lic# 256206 | 339401






