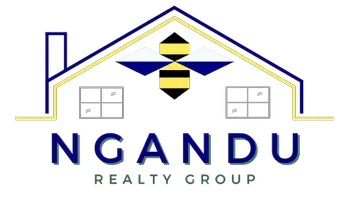5 Beds
8 Baths
9,587 SqFt
5 Beds
8 Baths
9,587 SqFt
Key Details
Property Type Single Family Home
Sub Type Single Family Residence
Listing Status Active
Purchase Type For Sale
Square Footage 9,587 sqft
Price per Sqft $990
Subdivision North Ridge
MLS Listing ID 10113729
Style House
Bedrooms 5
Full Baths 7
Half Baths 1
HOA Y/N No
Abv Grd Liv Area 9,587
Annual Tax Amount $13,679
Lot Size 0.890 Acres
Acres 0.89
Property Sub-Type Single Family Residence
Source Triangle MLS
Property Description
Currently available for presale.
Welcome to the epitome of luxury living at its finest! This magnificent 9,500+ square foot estate, situated on the premier lot in the prestigious North Ridge Subdivision, offers unparalleled elegance and sophistication. Perched above the #1 and #17 greens of The Lakes course, this architectural masterpiece boasts breathtaking views and a short, scenic walk to the country club. Featuring 5 spacious bedrooms, 7 full bathrooms, and 1 half bath, this home is designed for grand-scale entertaining and refined comfort. Features an elevator, scullery with walk-in fridge. The custom pool serves as a stunning centerpiece for outdoor gatherings, while the 4-car garage provides ample space for your collection. Inside, indulge in the state-of-the-art exercise room, rejuvenate in the private sauna, or perfect your swing in the cutting-edge golf simulator. Every detail of this residence exudes opulence, making it the ultimate retreat for the discerning executive. Experience unmatched luxury in a location that defines prestige—schedule your private tour today!
Location
State NC
County Wake
Zoning R-4
Direction SEE GPS
Rooms
Bedroom Description Primary Bedroom, Bedroom 2, Bedroom 3, Bedroom 4, Bedroom 5, Dining Room, Kitchen, Family Room, Recreation Room, Exercise Room, Other, Office, Sauna
Other Rooms [{"RoomType":"Primary Bedroom", "RoomKey":"20250804173858523504000000", "RoomDescription":null, "RoomWidth":18, "RoomLevel":"Main", "RoomDimensions":"20.8 x 18", "RoomLength":20.8}, {"RoomType":"Bedroom 2", "RoomKey":"20250804173858540867000000", "RoomDescription":"Guest Room", "RoomWidth":14.5, "RoomLevel":"Main", "RoomDimensions":"13.4 x 14.5", "RoomLength":13.4}, {"RoomType":"Bedroom 3", "RoomKey":"20250804173858557951000000", "RoomDescription":null, "RoomWidth":17.2, "RoomLevel":"Second", "RoomDimensions":"13.1 x 17.2", "RoomLength":13.1}, {"RoomType":"Bedroom 4", "RoomKey":"20250804173858577689000000", "RoomDescription":null, "RoomWidth":17.2, "RoomLevel":"Second", "RoomDimensions":"13.9 x 17.2", "RoomLength":13.9}, {"RoomType":"Bedroom 5", "RoomKey":"20250804173858597367000000", "RoomDescription":null, "RoomWidth":14, "RoomLevel":"Second", "RoomDimensions":"16 x 14", "RoomLength":16}, {"RoomType":"Dining Room", "RoomKey":"20250804173858614639000000", "RoomDescription":null, "RoomWidth":12, "RoomLevel":"Main", "RoomDimensions":"22.8 x 12", "RoomLength":22.8}, {"RoomType":"Kitchen", "RoomKey":"20250804173858631519000000", "RoomDescription":null, "RoomWidth":14.5, "RoomLevel":"Main", "RoomDimensions":"22.8 x 14.5", "RoomLength":22.8}, {"RoomType":"Family Room", "RoomKey":"20250804173858648534000000", "RoomDescription":null, "RoomWidth":29.2, "RoomLevel":"Main", "RoomDimensions":"23.2 x 29.2", "RoomLength":23.2}, {"RoomType":"Recreation Room", "RoomKey":"20250804173858668390000000", "RoomDescription":null, "RoomWidth":19.2, "RoomLevel":"Second", "RoomDimensions":"31.2 x 19.2", "RoomLength":31.2}, {"RoomType":"Exercise Room", "RoomKey":"20250804173858688727000000", "RoomDescription":null, "RoomWidth":21.1, "RoomLevel":"Second", "RoomDimensions":"19.6 x 21.1", "RoomLength":19.6}, {"RoomType":"Other", "RoomKey":"20250804173858709101000000", "RoomDescription":"Golf Simulator", "RoomWidth":16.3, "RoomLevel":"Second", "RoomDimensions":"24.8 x 16.3", "RoomLength":24.8}, {"RoomType":"Office", "RoomKey":"20250804173858729019000000", "RoomDescription":null, "RoomWidth":6, "RoomLevel":"Second", "RoomDimensions":"11 x 6", "RoomLength":11}, {"RoomType":"Sauna", "RoomKey":"20250804173858749353000000", "RoomDescription":null, "RoomWidth":8.8, "RoomLevel":"Second", "RoomDimensions":"9.3 x 8.8", "RoomLength":9.3}]
Interior
Heating Central
Cooling Central Air
Flooring Carpet, Hardwood, Tile
Appliance Bar Fridge, Built-In Gas Range, Built-In Refrigerator, Dishwasher, Disposal, Microwave, Oven, Range, Refrigerator, Wine Refrigerator
Laundry Multiple Locations
Exterior
Exterior Feature In Parade of Homes
Garage Spaces 4.0
Fence Back Yard
Pool In Ground
View Y/N Yes
Roof Type Shake
Street Surface Asphalt
Garage Yes
Private Pool No
Building
Faces SEE GPS
Story 2
Foundation Stone
Sewer Public Sewer
Water Public
Architectural Style Traditional, Transitional
Level or Stories 2
Structure Type Cedar
New Construction Yes
Schools
Elementary Schools Wake - North Ridge
Middle Schools Wake - West Millbrook
High Schools Wake - Millbrook
Others
Senior Community false
Tax ID 0059368
Special Listing Condition Standard

GET MORE INFORMATION
Broker/Realtor | Lic# 256206 | 339401





